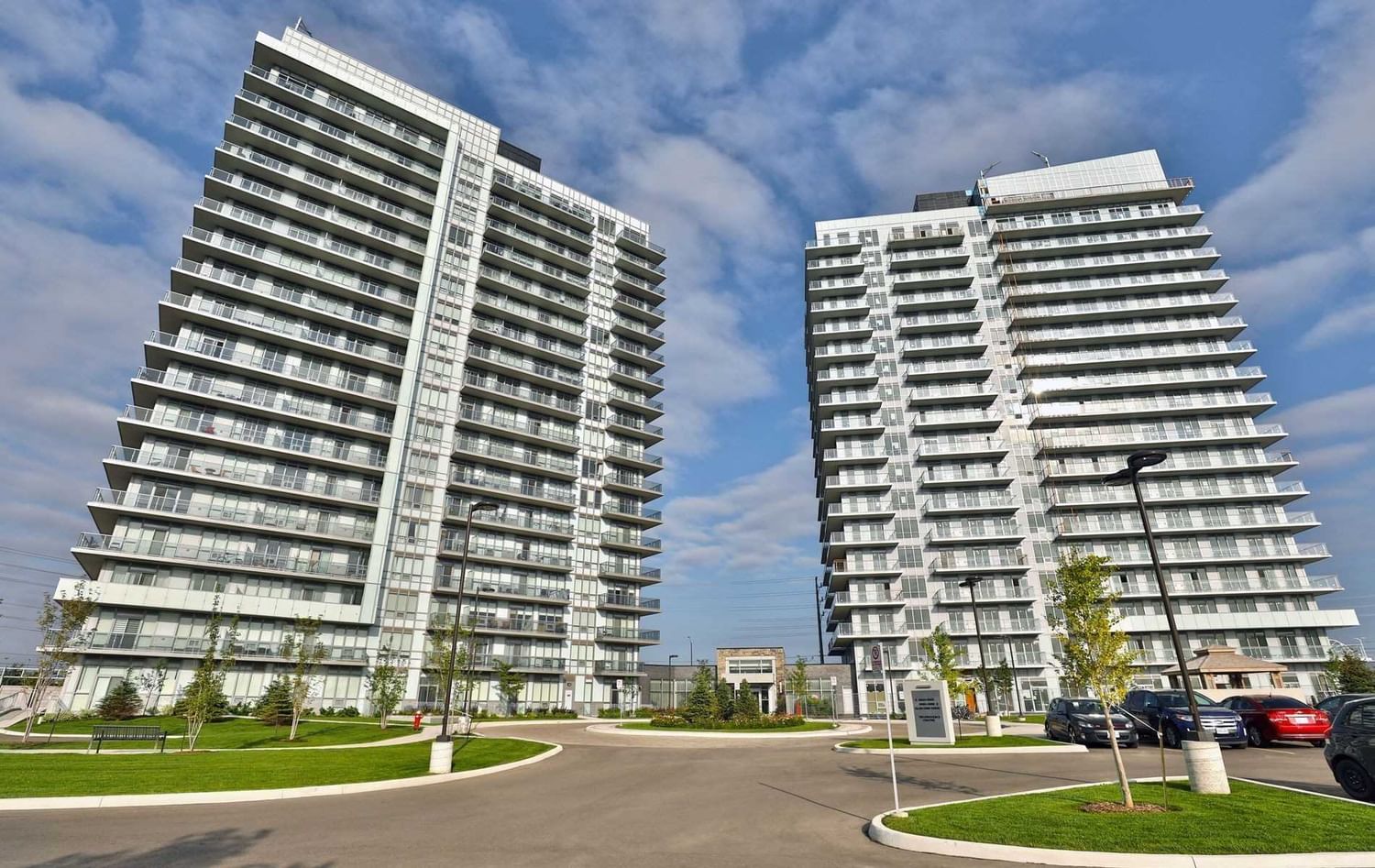$3,100 / Month
$*,*** / Month
2+1-Bed
2-Bath
900-999 Sq. ft
Listed on 12/6/22
Listed by IPRO REALTY LTD., BROKERAGE
Bright And Spacious Sub Penthouse Corner Unit With Wrap Around Balcony, 2+1 Bedroom, 2 Full Washrooms, 2 Parking Spots And 1 Locker. Freshly Painted. Upgraded Kitchen. Unobstructed Spectacular South West View Of Lake Ontario, Opp. Erin Mills Town Centre, Go/Mississauga Transit, Walking Distance To Top Rated High Schools - John Fraser(Public) And Gonzaga (Separate), Credit Valley Hospital, Parks Recreation Facilities, Restaurants, Hwy 403 And Much More.
Stainless Steel Fridge, Stove, B/I Dishwasher, Washer & Dryer, All Elfs, Window Blinds, 2 Parking Spots (P2 - 7 & 8) And One Locker (P2-126) Included Indoor Pool, Sauna, Party Room, Outdoor Lounges, Gym, 24 Hrs Concierge, Visitor's Parking
W5845627
Condo Apt, Apartment
900-999
5
2+1
2
2
Undergrnd
2
Owned
0-5
Central Air
N
Y
Brick
N
Forced Air
N
Open
Y
PSCC
1040
Nw
Owned
126
N
Crossbridge Condominium Services
18
Y
N
Y
Y
Concierge, Exercise Room, Guest Suites, Gym, Indoor Pool, Sauna
